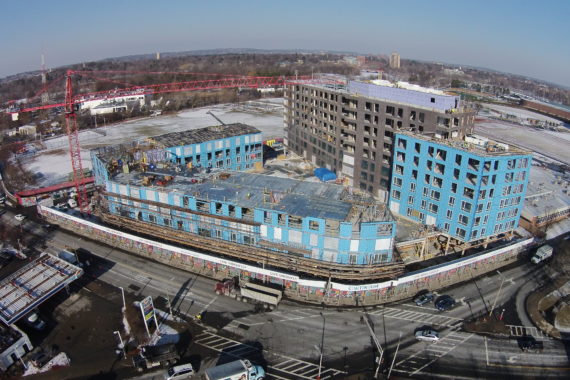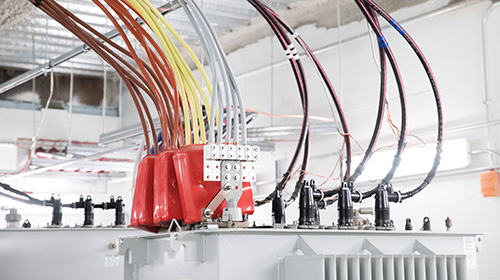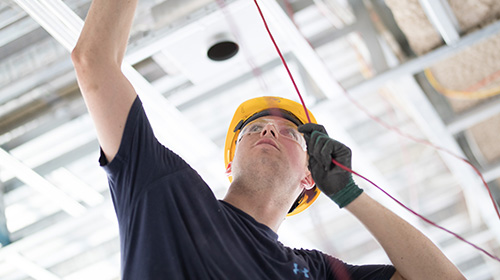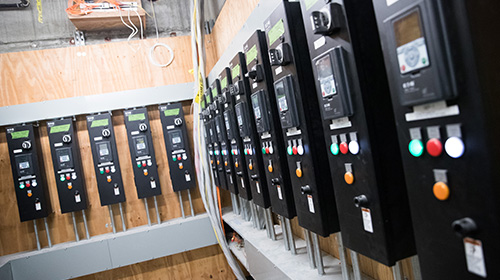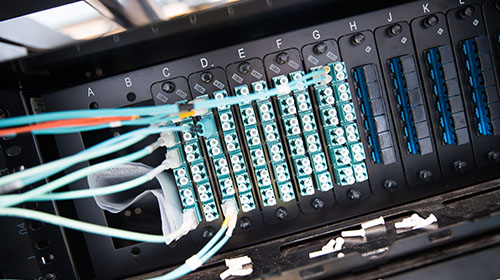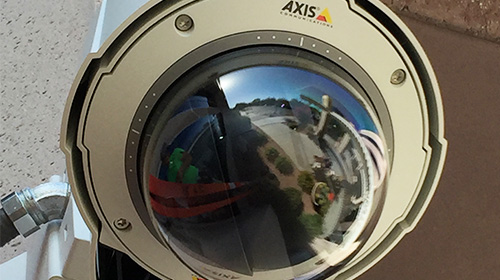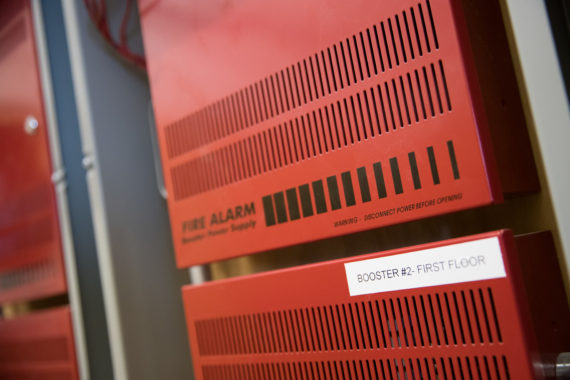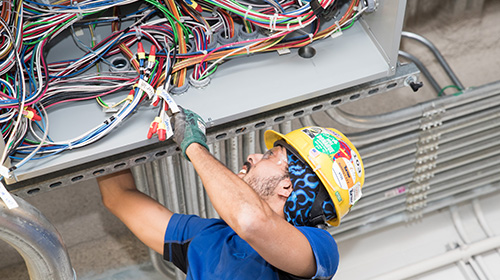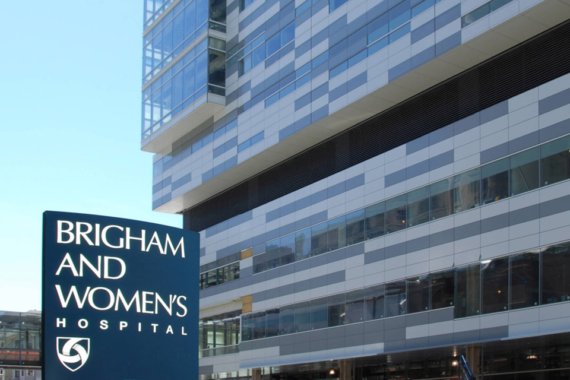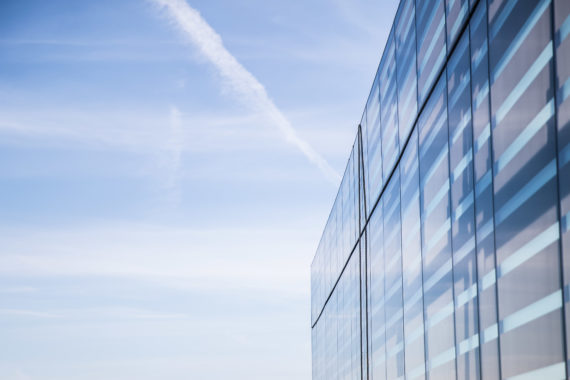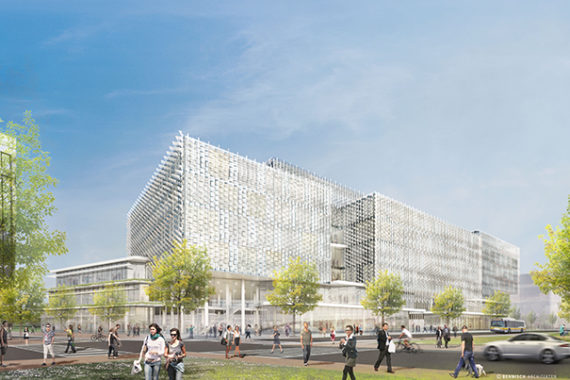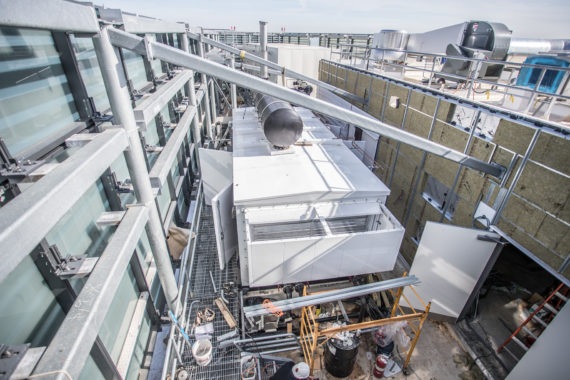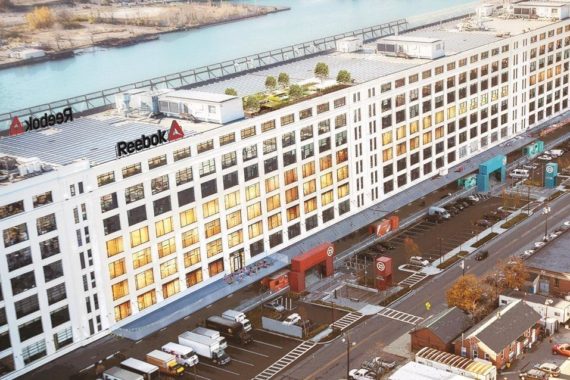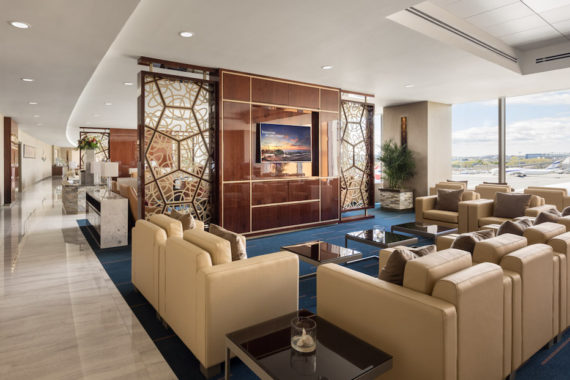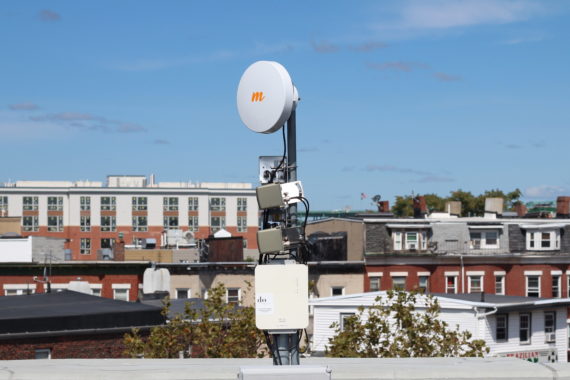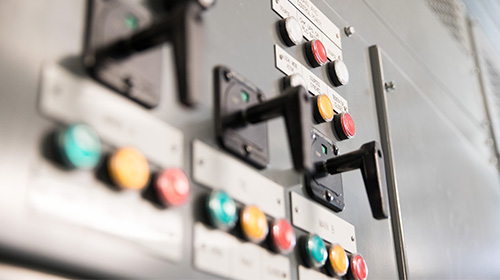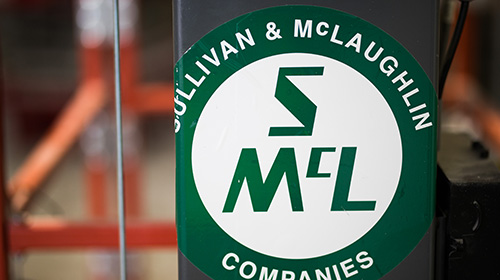The Execution
The SullyMac team handled Electrical MEP coordination, including installation of one 4000A and two 1600A, 480V switchboards for building and residence distribution fed from a P1 Eversource vault. In addition, we installed a full fire alarm system, tied into existing the garage/campus network. The contract also included installation of building security system, a 800kW generator on the roof, ATS switches for life safety, legally required and optional power systems; and construction of three levels of garage beneath grade. In addition to construction work, SullyMac assisted the property owner with condo lighting fixture selection and condo device layout.
Statistics & Highlights
- 120 units
- 14 floors above grade
- 3 levels of parking below grade to be tied into existing Fan Pier garage
- Retail space for future tenants on Level 1 and 2
